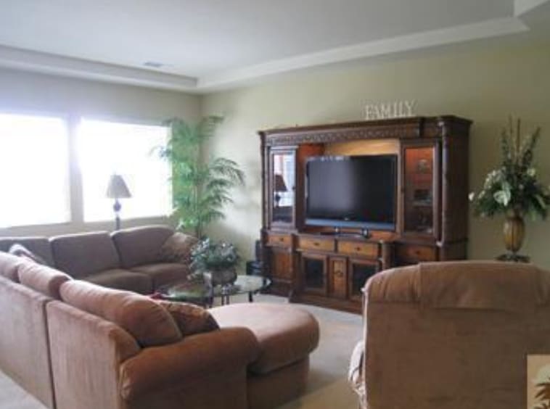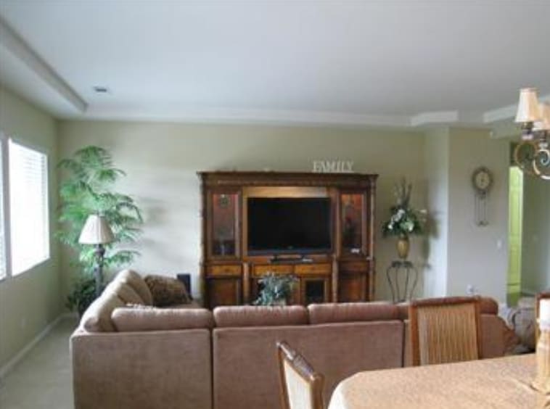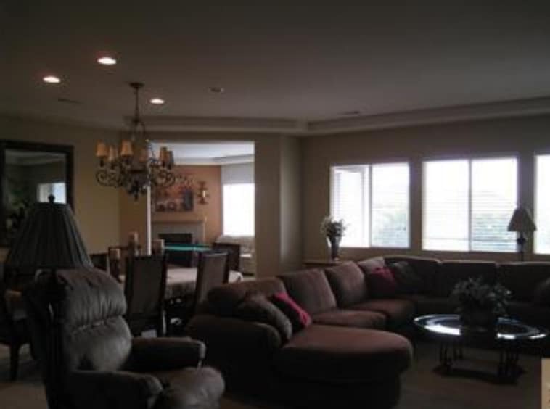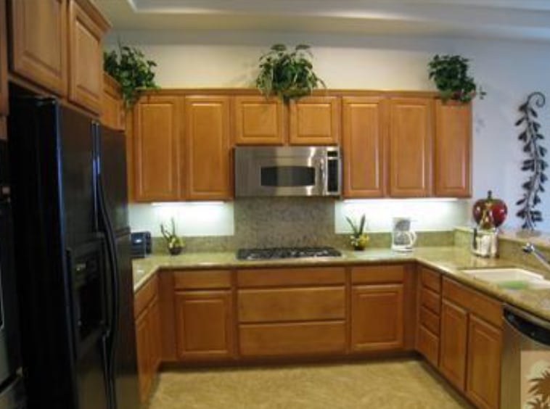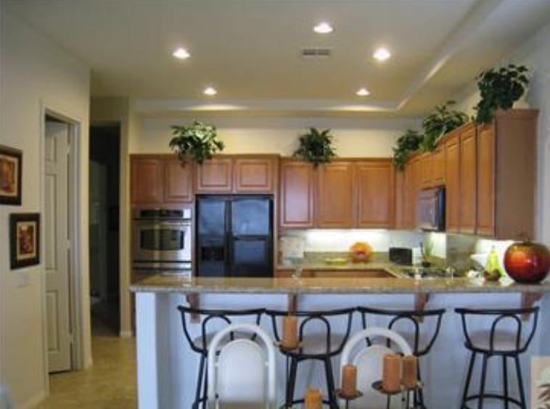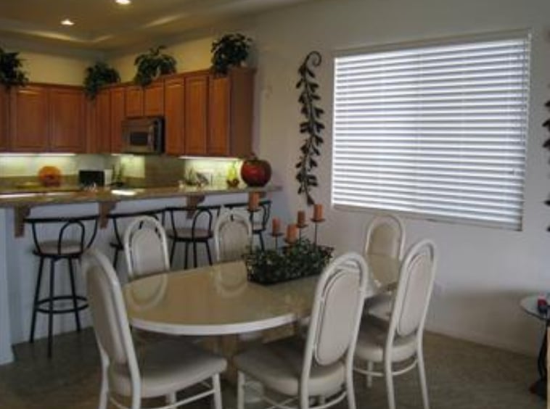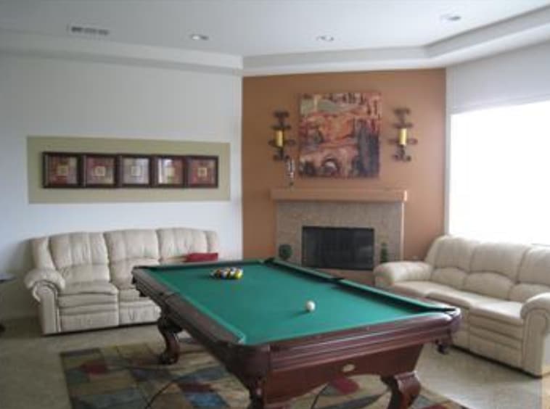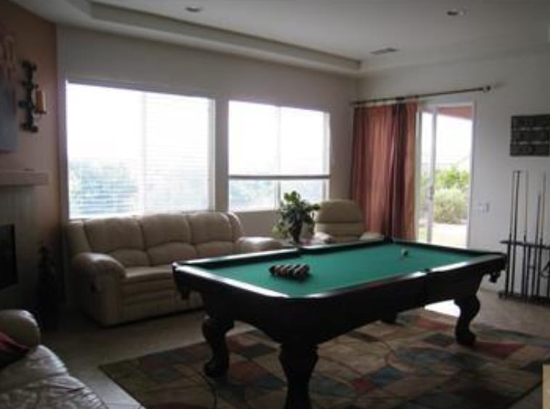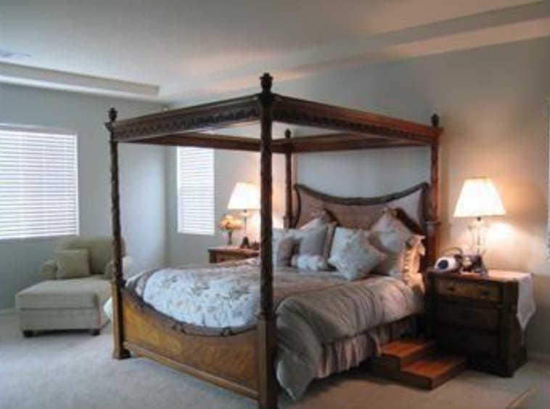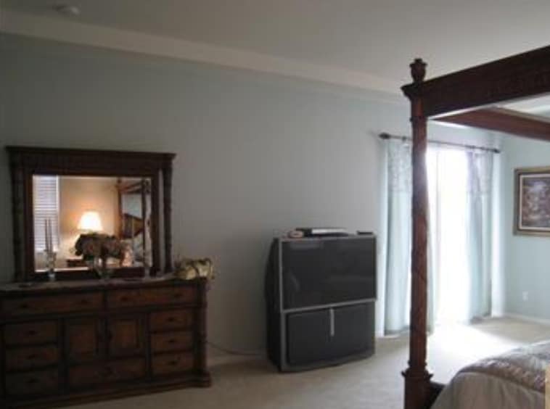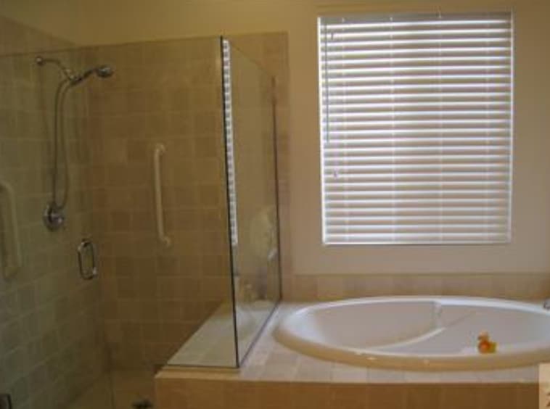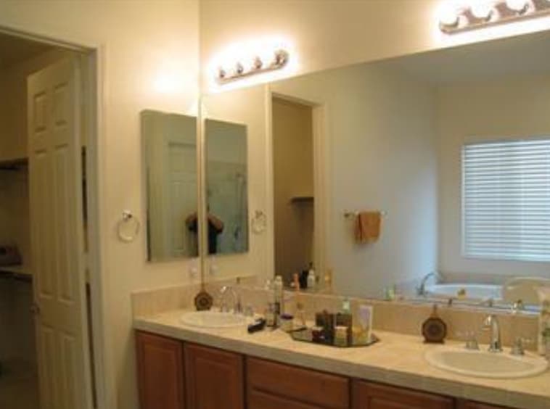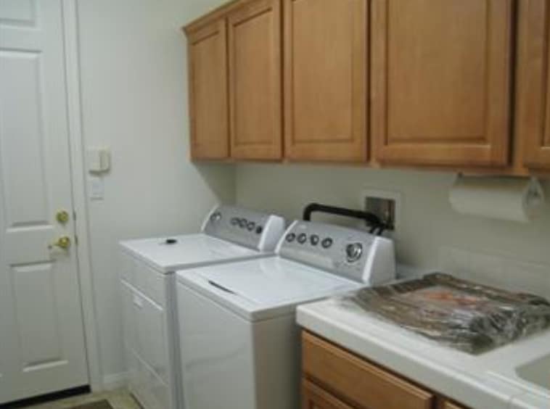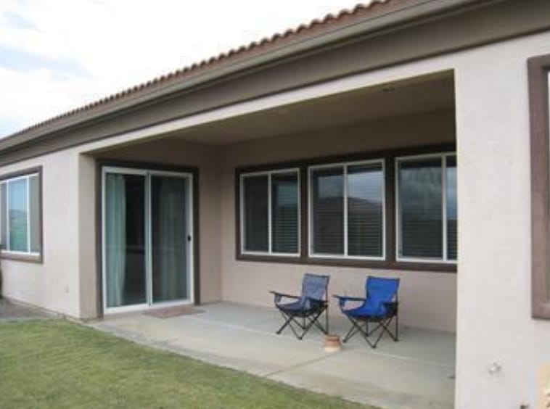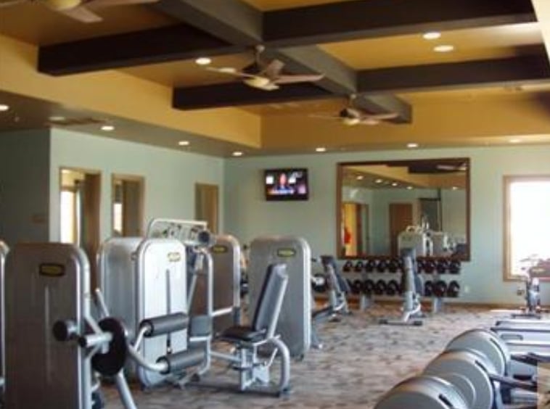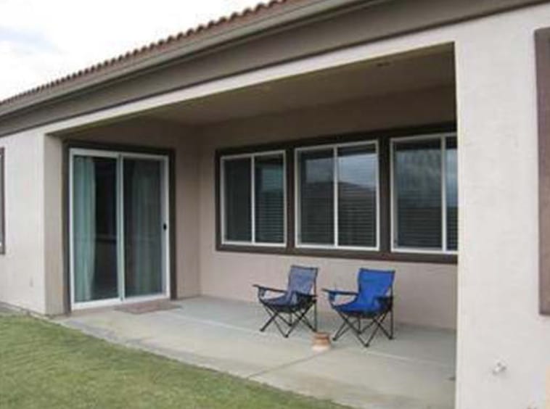84681 Veliero Court, Indio, CA 92203
Description
Plan 3 Marquesa, Single Level 4 BR/3BA, Largest Floorplan in all of Terra Lago! Extended Tile in Family Room with fireplace. Kitchen with Granite Counter tops, Walk in Pantry, Stainless Steel Appliances: Double Oven, 5 burner cooktop, Cook’s Kitchen with plenty of storage space! Breakfast Bar plus Breakfast Nook area off Family room! Family room has a beautiful pool table for entertainment with slider to large covered patio area. Master Suite is HUGE and accomodates a King Size Bed.
Master Bath with separate (jetted tub), enclosed shower, Dual Vanity sink! Huge Walk in Closet, plus slider from Master to covered patio and private yard. All three secondary bedrooms have King Size beds on the other wing, for maximum privacy. Laundry room with deep sink! Two car garage plus a separate single car garage! Walking distance to LAKE, Clubhouse with Pool/Spa, Billiard Room, Fitness Center! 20 Acre Lake. Furniture Available Outside of Escrow!
Details
Updated on July 22, 2024 at 8:55 am- Property ID: 21475817
- Price: $745,003
- Property Size: 3,142 Sq Ft
- Land Area: 8,712 Sq Ft
- Bedrooms: 4
- Bathrooms: 3
- Garage: 1
- Year Built: 2005
- Property Type: Single Family Home
- Property Status: Sold
Features
Mortgage Calculator
- Down Payment
- Loan Amount
- Monthly Mortgage Payment
- Property Tax
- Home Insurance
- PMI
- Monthly HOA Fees



